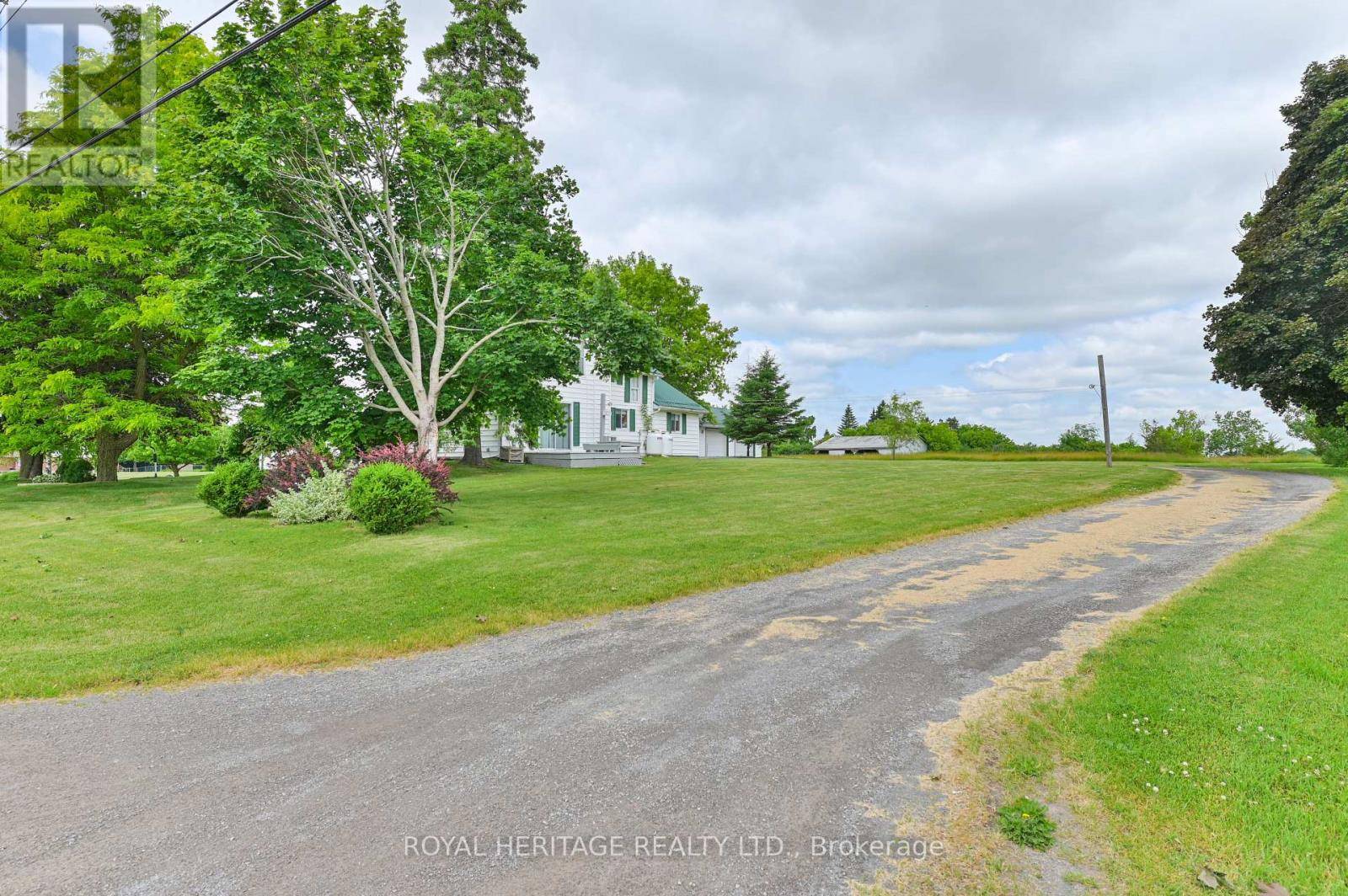3 Beds
2 Baths
2,000 SqFt
3 Beds
2 Baths
2,000 SqFt
Key Details
Property Type Single Family Home
Sub Type Freehold
Listing Status Active
Purchase Type For Sale
Square Footage 2,000 sqft
Price per Sqft $312
Subdivision Thurlow Ward
MLS® Listing ID X12260618
Bedrooms 3
Property Sub-Type Freehold
Source Central Lakes Association of REALTORS®
Property Description
Location
State ON
Rooms
Kitchen 1.0
Extra Room 1 Second level 2.13 m X 1.9 m Bathroom
Extra Room 2 Second level 2.15 m X 1.84 m Other
Extra Room 3 Second level 4.21 m X 3.54 m Primary Bedroom
Extra Room 4 Second level 4.24 m X 2.58 m Bedroom 2
Extra Room 5 Second level 3.09 m X 3.71 m Bedroom 3
Extra Room 6 Main level 2.21 m X 2.2 m Mud room
Interior
Heating Forced air
Cooling Central air conditioning
Fireplaces Number 1
Fireplaces Type Woodstove
Exterior
Parking Features Yes
Community Features Community Centre
View Y/N No
Total Parking Spaces 10
Private Pool No
Building
Story 2
Sewer Septic System
Others
Ownership Freehold
Virtual Tour https://unbranded.youriguide.com/341_casey_rd_belleville_on/
"My job is to find and attract mastery-based agents to the office, protect the culture, and make sure everyone is happy! "








